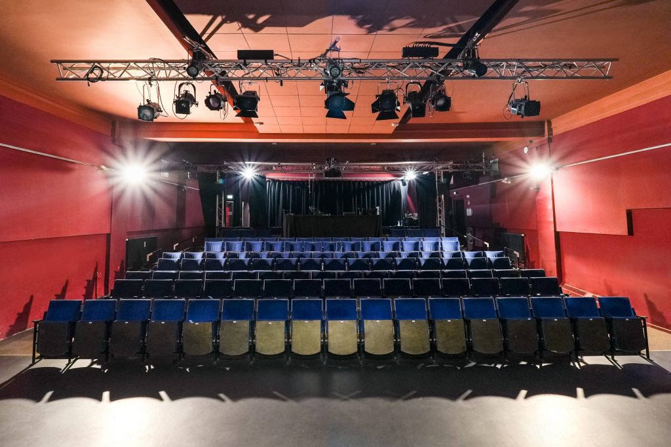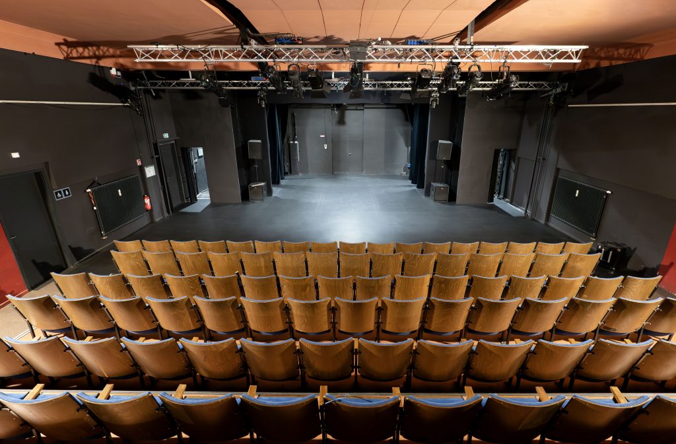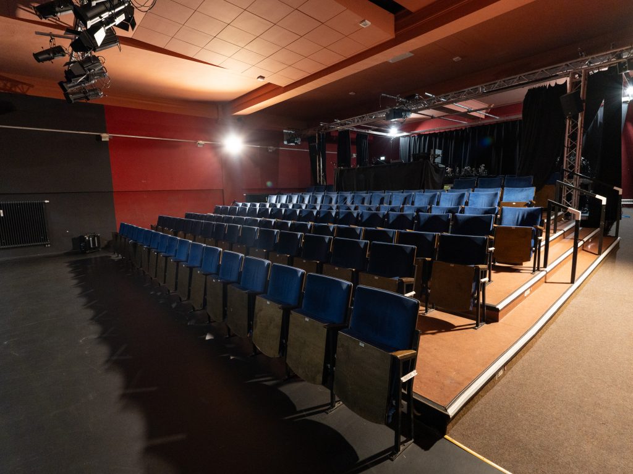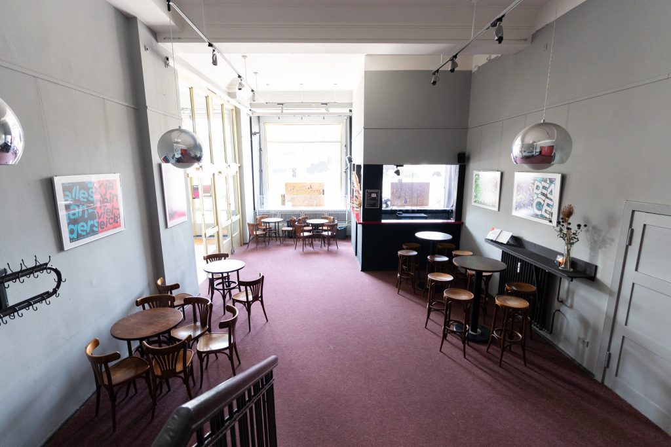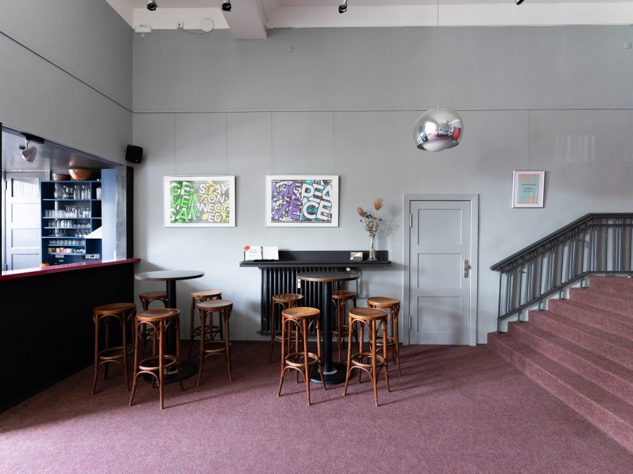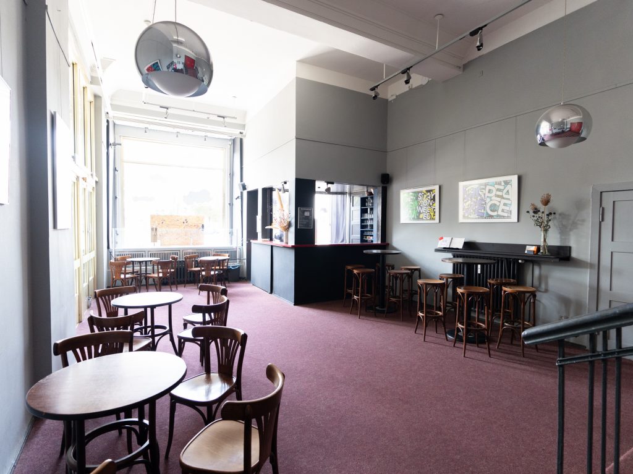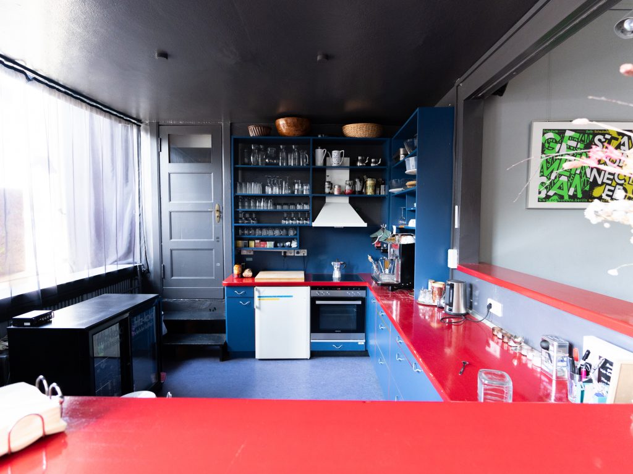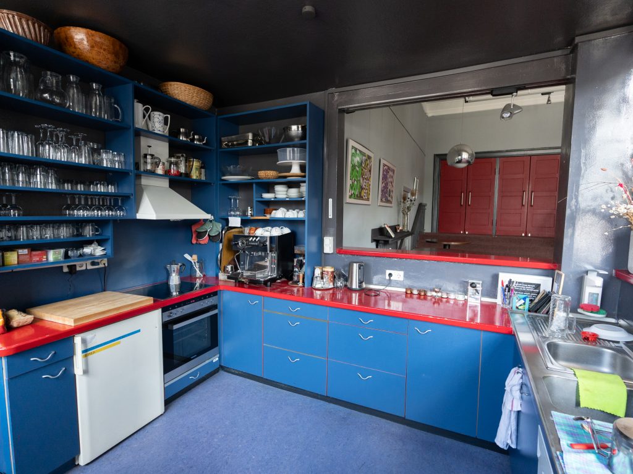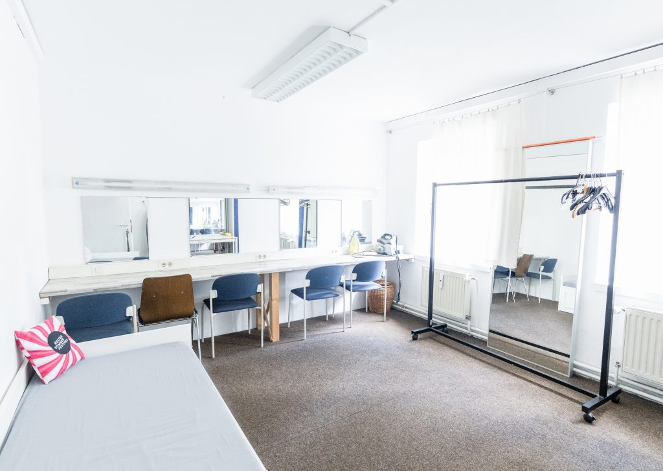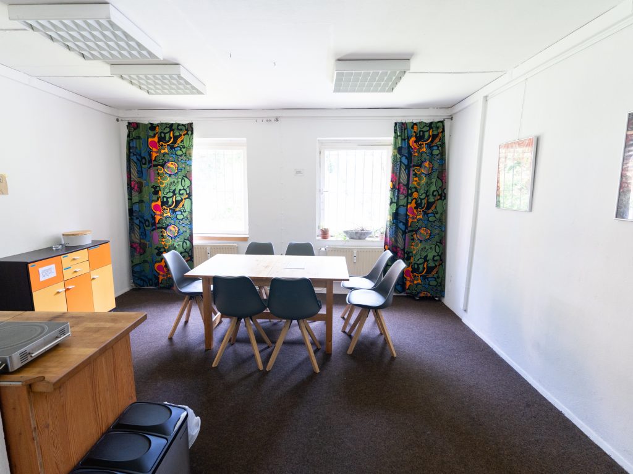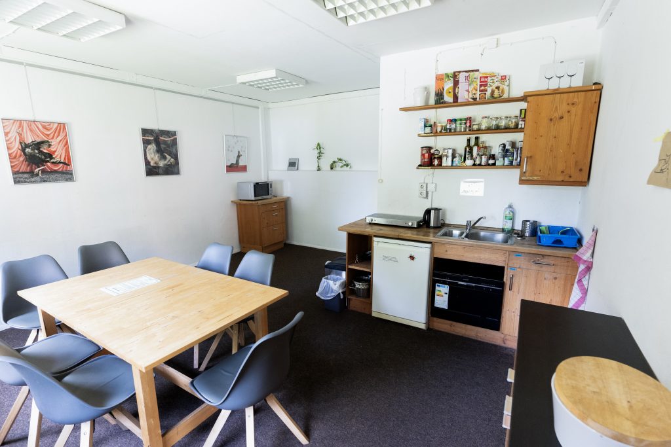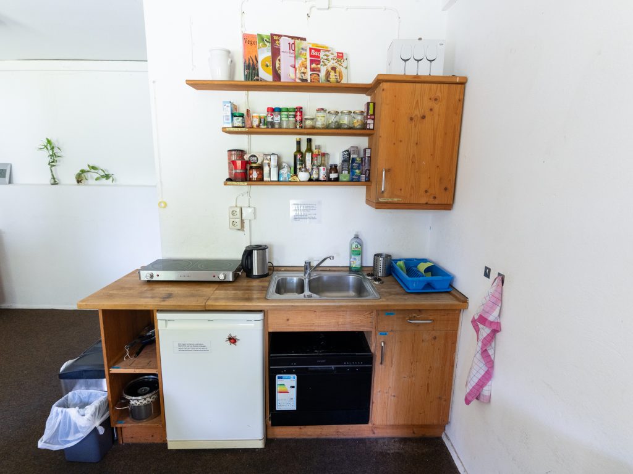Venue Rental
Our spaces are also available for renting. We offer the stage area, the foyer with café and the backstage area. Flexible use is possible – for example, for non-public or non-artistic events, rehearsals, workshops, or presentations. We will be happy to provide you with information on equipment, availability and rental conditions on request.
Contact us:
Jens Angermann
(Coordinating Technician)
030 206416899
technik@schaubude.berlin
Hall (stage and auditorium): approx. 250 m²
Stage: 36 m² (6 m x 6 m)
Platform heights: 40 cm, 60 cm, 80 cm
Light height: 4 m (minus the selected platform height)
The stage can be customized by arrangement.
Maximum capacity (seating options):
– 106 people without an extra row
– 120 people with an additional row
We will be happy to inform you individually about the available equipment.
Contact us:
Jens Angermann
030 206416899
technik@schaubude.berlin

Size: approx. 35 m² (plus box office vestibule, café, stairs)
Maximum capacity: 100 people (standing), 25-30 people (seated)
Available equipment: four round tables, 16 café chairs, nine bar stools, additional seating possible with stacking chairs
We will be happy to inform you individually about the available equipment.
Contact us:
Jens Angermann
030 206416899
technik@schaubude.berlin
The backstage area has a checkroom with dressing tables with mirrored front. There are also sanitary facilities (toilets and shower).


